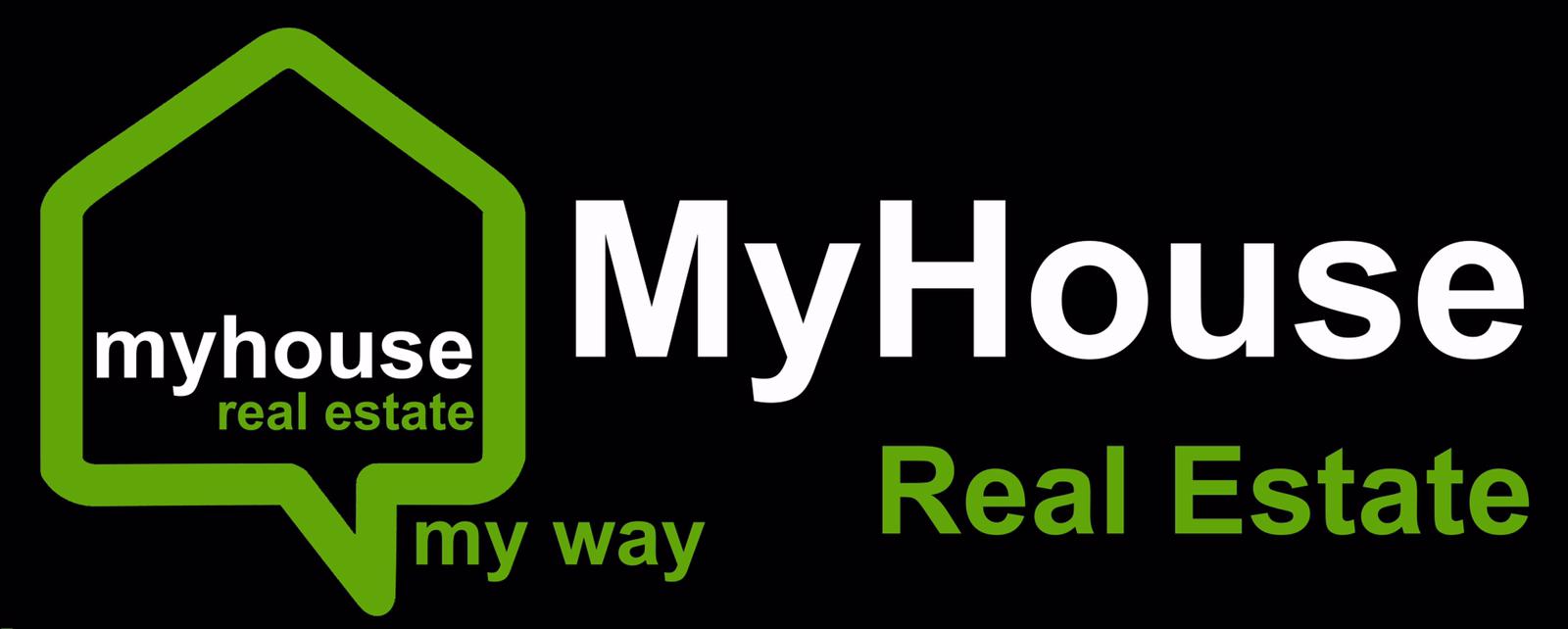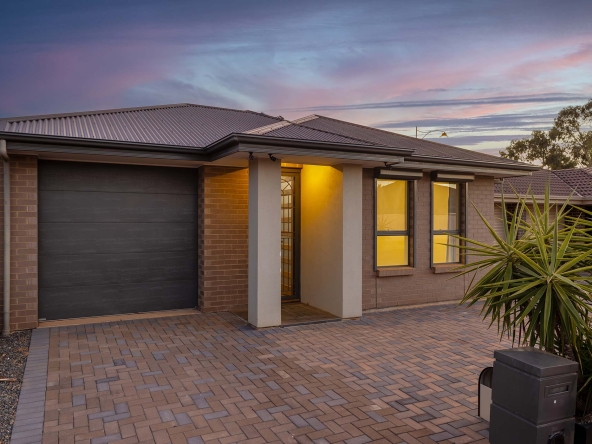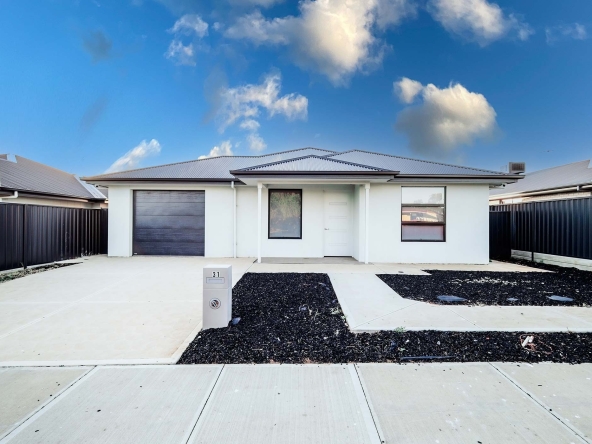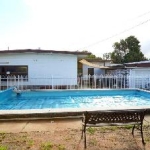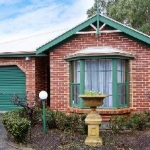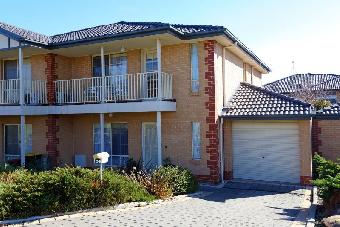Overview
Description
Walkley Heights
IMPRESSIVE TOWNHOUSE
Light, bright and spacious this double storey townhouse is designed for convenient family living with a practical layout and features that include:
- three bedrooms
- good size master bedroom with private balcony and walk in wardrobe
- 2-way upstairs bathroom
- additional downstairs toilet
- upstairs study or second living area
- practical roomy kitchen with gas cooker and plenty of bench space
- breakfast bar
- separate dining area for up to 8-seat dining
- functional lounge room
- upstairs and downstairs split system reverse cycle air conditioning
- ceiling fans in all three bedrooms
- lock up carport
- direct access to the house through the carport
- secure and private low maintenance rear garden with shed
- back yard verandah with paved entertaining area
It’s brilliantly located in the new Walkley Heights estate, set in a quiet cul-de-sac.
You can walk to the Dry Creek linear park, the Walkley Heights shopping centre and buses and it’s only a five minute drive to the Ingle Farm shopping centre, schools and services.
RLA 148936 | Member of the Real Estate Institute of South Australia
| PROPERTY FEATURES | |
| Air conditioning | |
| Balcony | |
| Built in robes | |
| Ceiling fans | |
| Fully fenced | |
| Private yard | |
| Secure parking | |
| Walk in robe | |
| PROPERTY SUMMARY | |
| Bedrooms: | 3 |
| Bathrooms: | 2 |
| Carport Spaces: | 1 |
| Land Size: | 180 m2 |
ZONING AND DEVELOPMENT INFO, GO TO SA COUNCIL MAPS HERE. For development and local area information such as nearby parks and schools
For development and local area information such as nearby parks and schools
EMAIL MYHOUSE REAL ESTATE REGARDING THIS PROPERTY
For more information or to arrange a viewing of this property call: 8266 7770 until 7pm, 7 days a week
RLA 148936 | Member of the Real Estate Institute Of South Australia
Address
Details
Updated on March 21, 2024 at 4:30 pm- Property ID: MH18314
- Property Status: Sold
