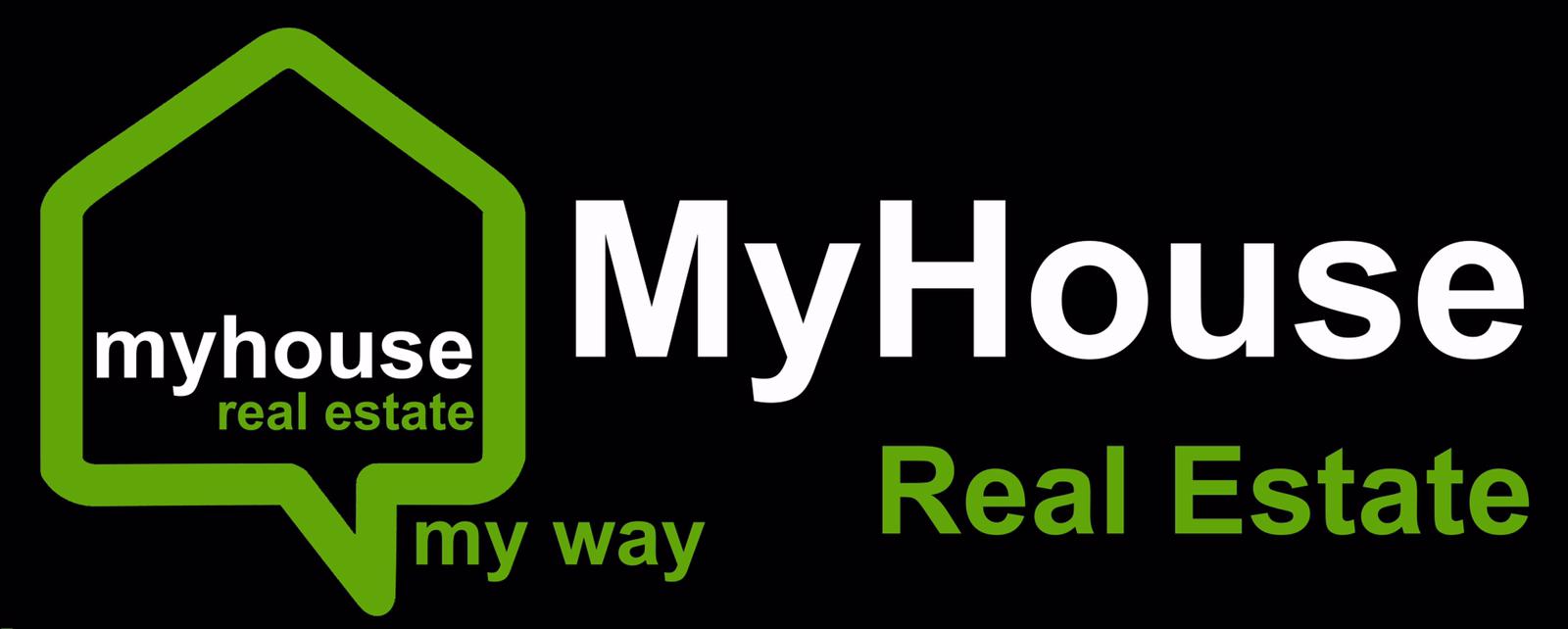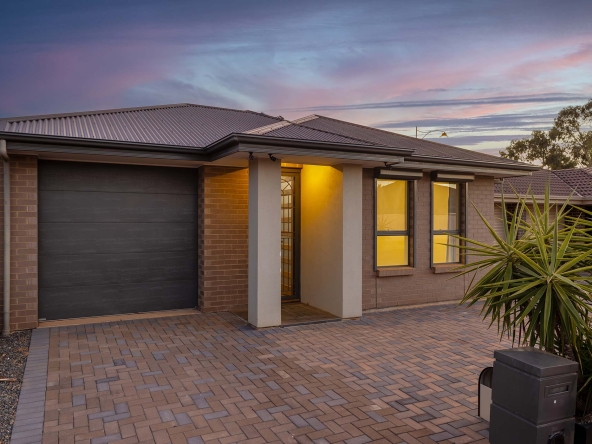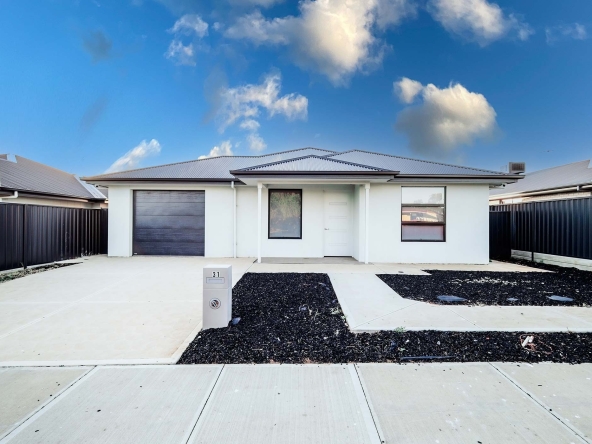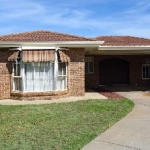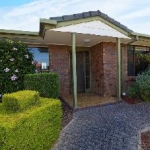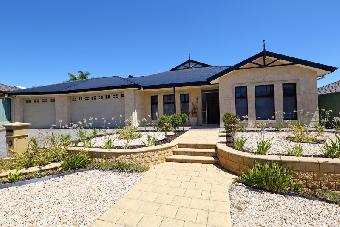Overview
Description
Walkley Heights
YOUR DREAM HOME
Quality built in 2006 with great attention to detail and using superior products.
This is a very practical and very liveable, large family home that has got everything!
Features include;
- Western Australia solid limestone frontage with colonial windows and front verandah
- four double bedrooms
- main bedroom with separate his and hers walk in robes
- built in robes to all other bedrooms
- ensuite to main bedroom tiled to ceiling with marble vanity tops, double spa bath ,full size double shower and separate toilet
- ceiling fans to all bedrooms
- substantial size formal lounge room
- plantation timber shutters in master bedroom and lounge room
- separate study with built in cupboards, shelving and desk bench space
- spacious open plan family living room, dining and kitchen
- kitchen with breakfast bar, gas cooker, granite bench tops and splashback, dishwasher, walk in pantry and appliance closet
- high ceilings throughout
- solid internal doors with acoustic insulation in all internal walls and R3 ceiling insulation, including garage
- two separate ducted evaporative cooling systems
- tiled floors throughout
- zoned energy efficient underfloor heating to the whole home
- solar hot water service with gas back-up
- security system, security doors, 6.4mm thick tinted laminated glass on all windows and camera security intercom system
- bi-fold doors from family room open onto alfresco terrace area
- tiled outdoor alfresco dining and entertaining area under main roof, with outdoor plumbed gas heater, ceiling fans and cafe blinds
- in ground, salt chlorinated and heated pool
- three car lock up garage with drive through access to yard
- TV point and hand wash facilities in garage
- wide drive way with room for another three cars off street
- 731m2 block with stand-up cubby house, veggie patch and tool sheds
- 5,000 litre rainwater tank with irrigation pressure pump to garden
- “kordon” termite management system
- low maintenance front and rear gardens
All this in a quiet street, with a North /South aspect, walking distance to Dry Creek Linear park, shops and buses.
| PROPERTY SUMMARY | |
| Bedrooms: | 4 |
| Bathrooms: | 2 |
| Garage Spaces: | 3 |
| Land Size: | 731 m2 |
| Council Area: | Salisbury |
ZONING AND DEVELOPMENT INFO, GO TO SA COUNCIL MAPS HERE. For development and local area information such as nearby parks and schools
For development and local area information such as nearby parks and schools
EMAIL MYHOUSE REAL ESTATE REGARDING THIS PROPERTY
For more information or to arrange a viewing of this property call: 8266 7770 until 7pm, 7 days a week
RLA 148936 | Member of the Real Estate Institute Of South Australia
Address
Details
Updated on March 21, 2024 at 4:31 pm- Property Status: Sold
