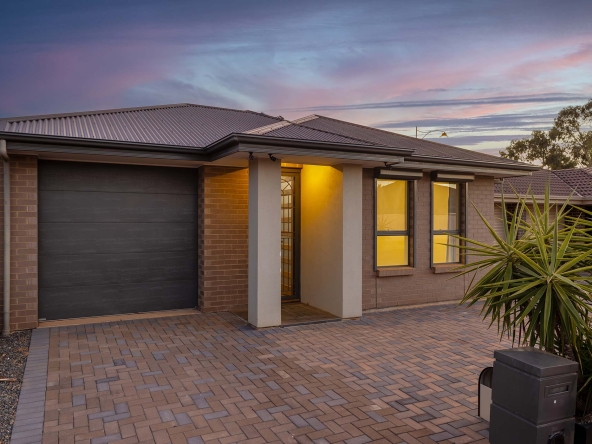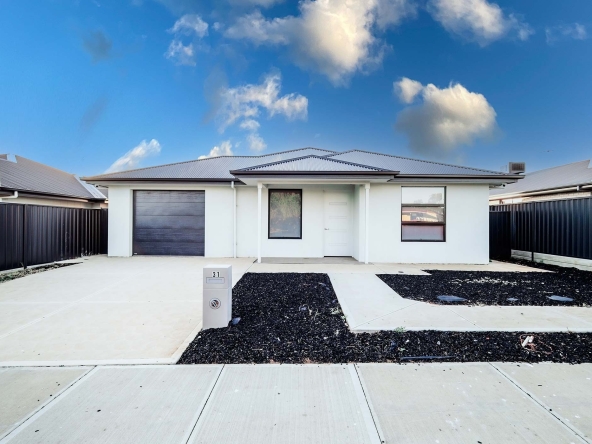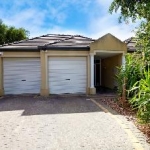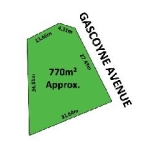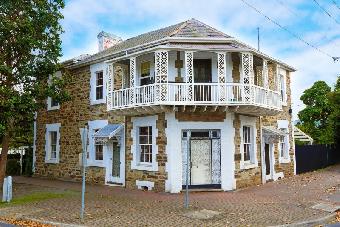Overview
Description
HISTORIC MANSION
A once in a lifetime opportunity to acquire a landmark property in the heart of Norwood.
The residence is a magnificent building, reflecting early South Australian colonial architecture.
It’s a two storey building, constructed of Bluestone, with converted stables and a substantial cellar.
The property is currently being used as an eight bedroom residence, with four living areas, study and formal dining.
There are three kitchens, one upstairs and two downstairs, plus three bathrooms.
The four original stables have been converted to living spaces with the two pub sized cellars currently used for storage.
It total, the property consists of some 18 rooms, with a total living area of around 360m2.
It’s got plenty of period charm with 8 fireplaces with cedar surrounds, polished floorboards ,colonial windows and a stunning interior baltic and cedar spiral staircase.
There is room for a pool outside, with rear verandah’s, a private lawned courtyard/garden and off street secure parking, with two driveways.
The combination of location, layout and its landmark nature offer many possible alternate uses for the property other than as an imposing family residence.
A very versatile property offering a variety of family and lifestyle choices.
| PROPERTY SUMMARY | |
| Bathrooms: | 3 |
| Land Size: | 690 m2 |
| House Size: | 360 m2 |
ZONING AND DEVELOPMENT INFO, GO TO SA COUNCIL MAPS HERE. For development and local area information such as nearby parks and schools
For development and local area information such as nearby parks and schools
EMAIL MYHOUSE REAL ESTATE REGARDING THIS PROPERTY
For more information or to arrange a viewing of this property call: 8266 7770 until 7pm, 7 days a week
RLA 148936 | Member of the Real Estate Institute Of South Australia
Address
Details
Updated on March 21, 2024 at 4:32 pm- Property Status: Sold

